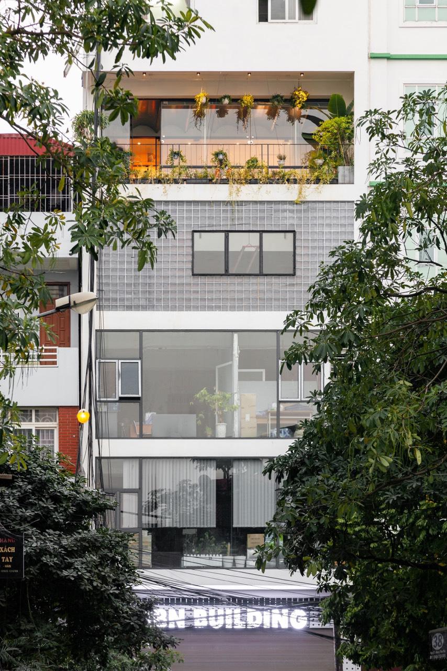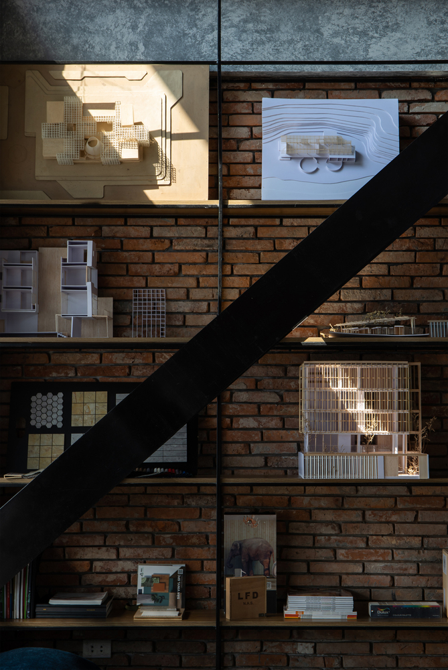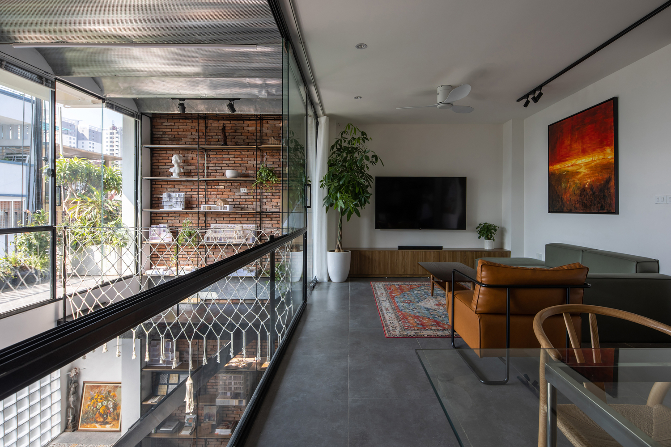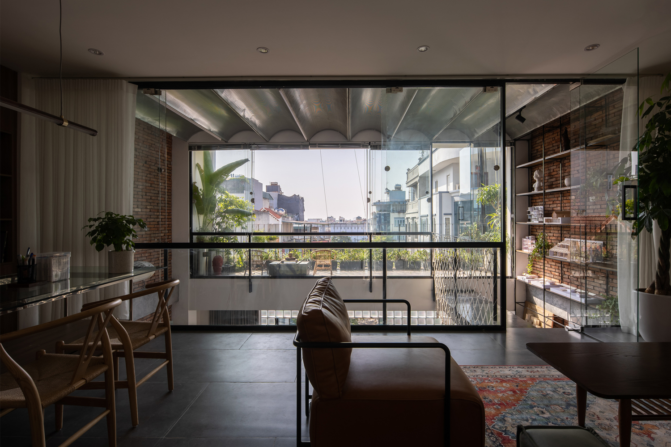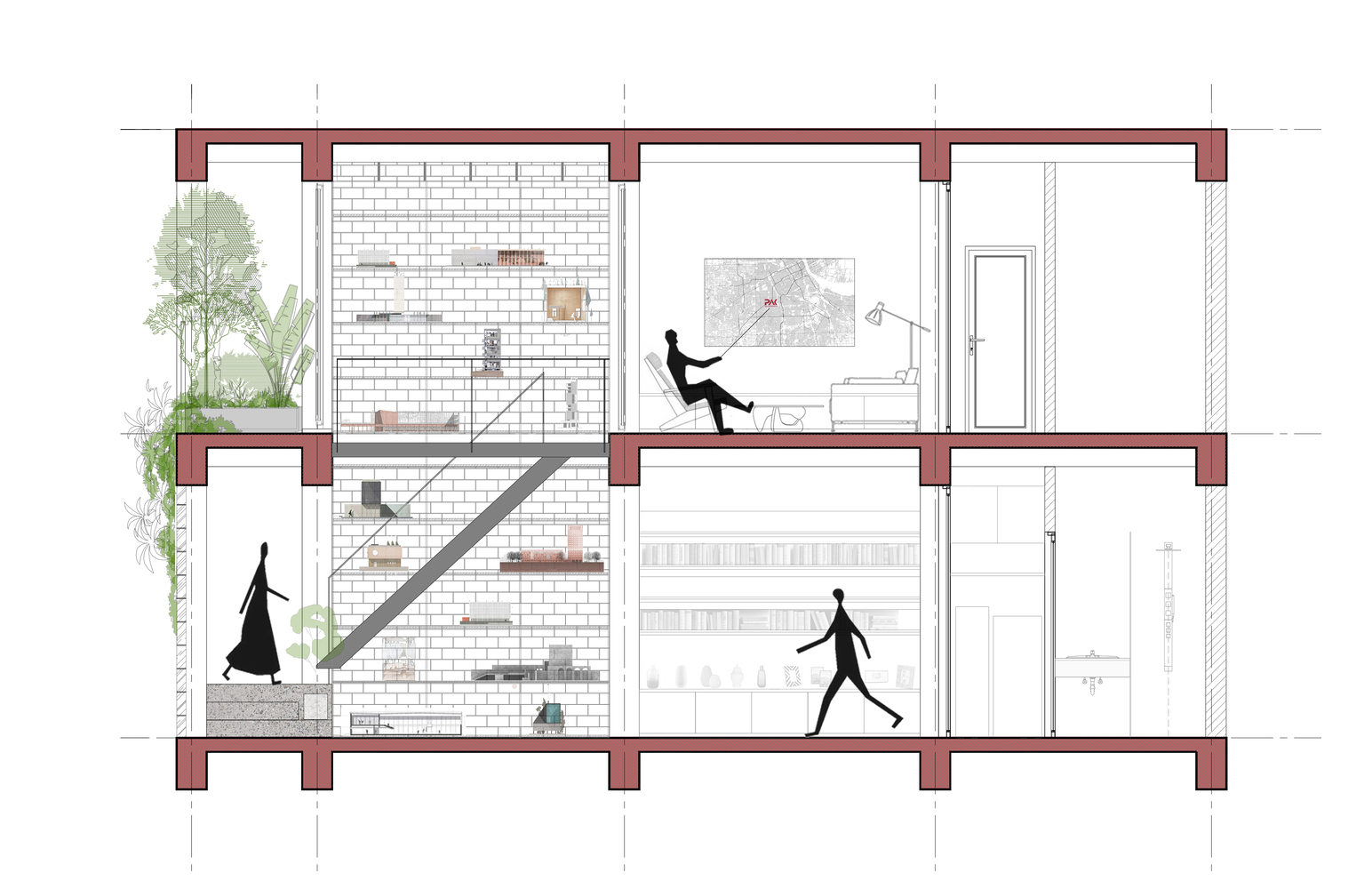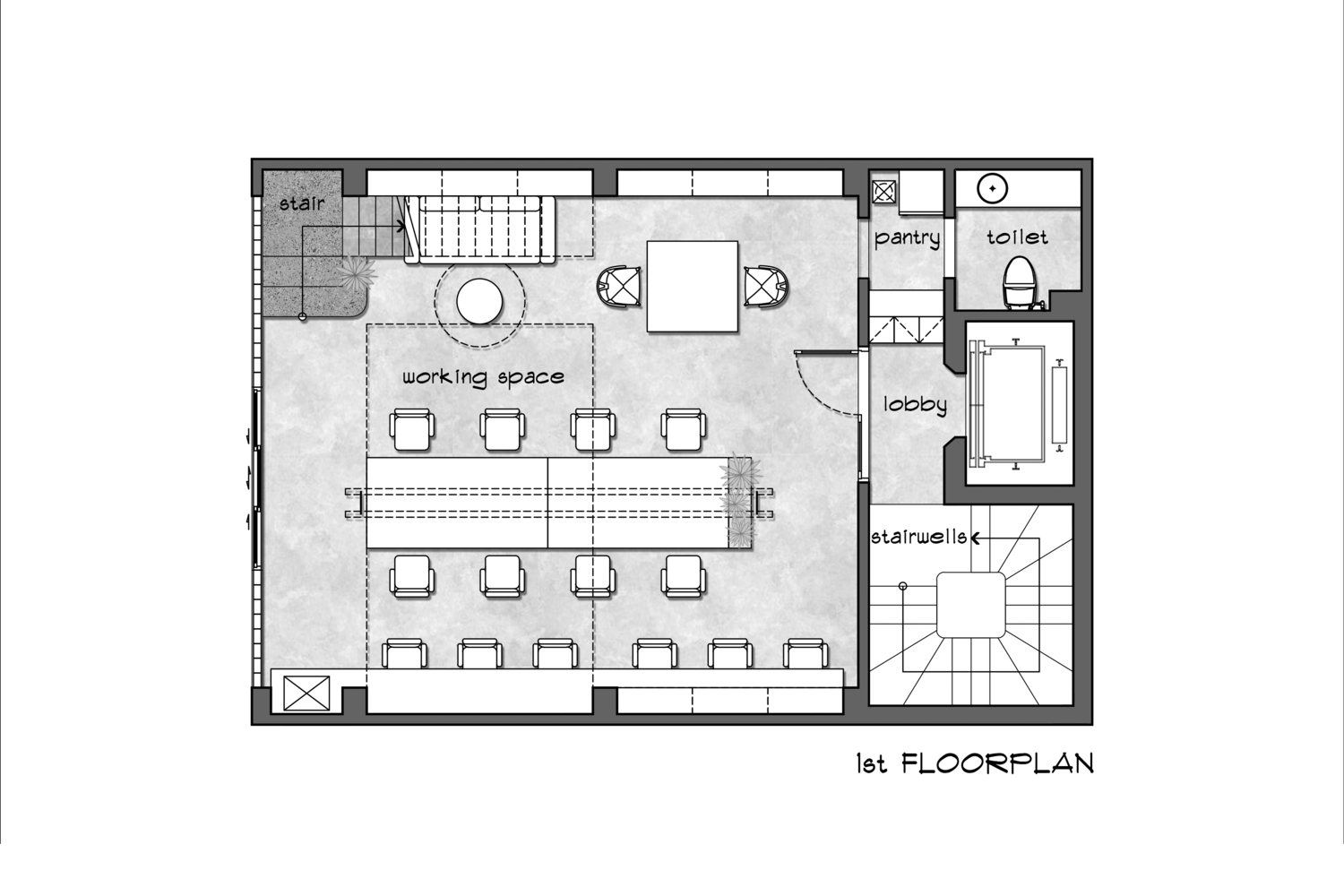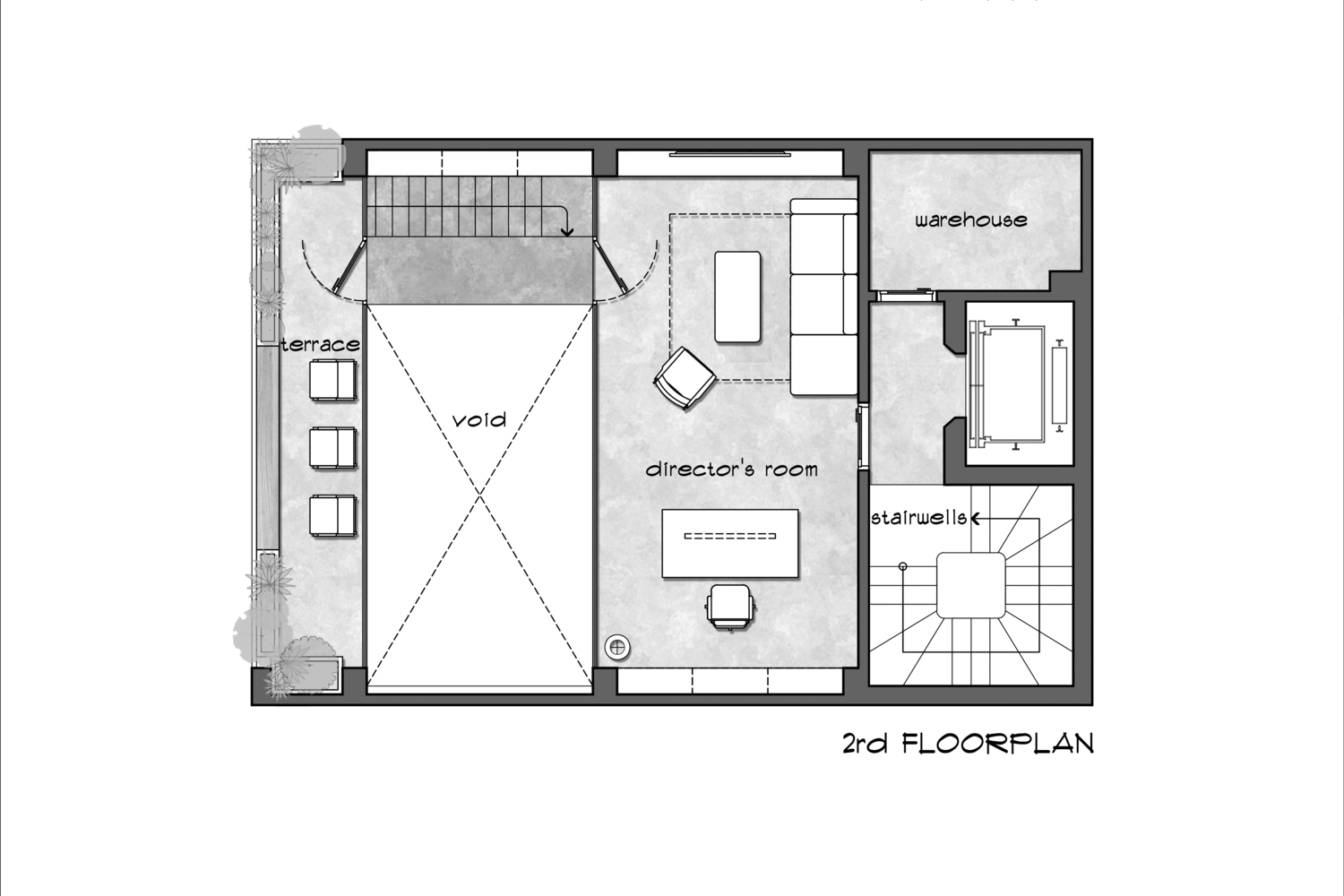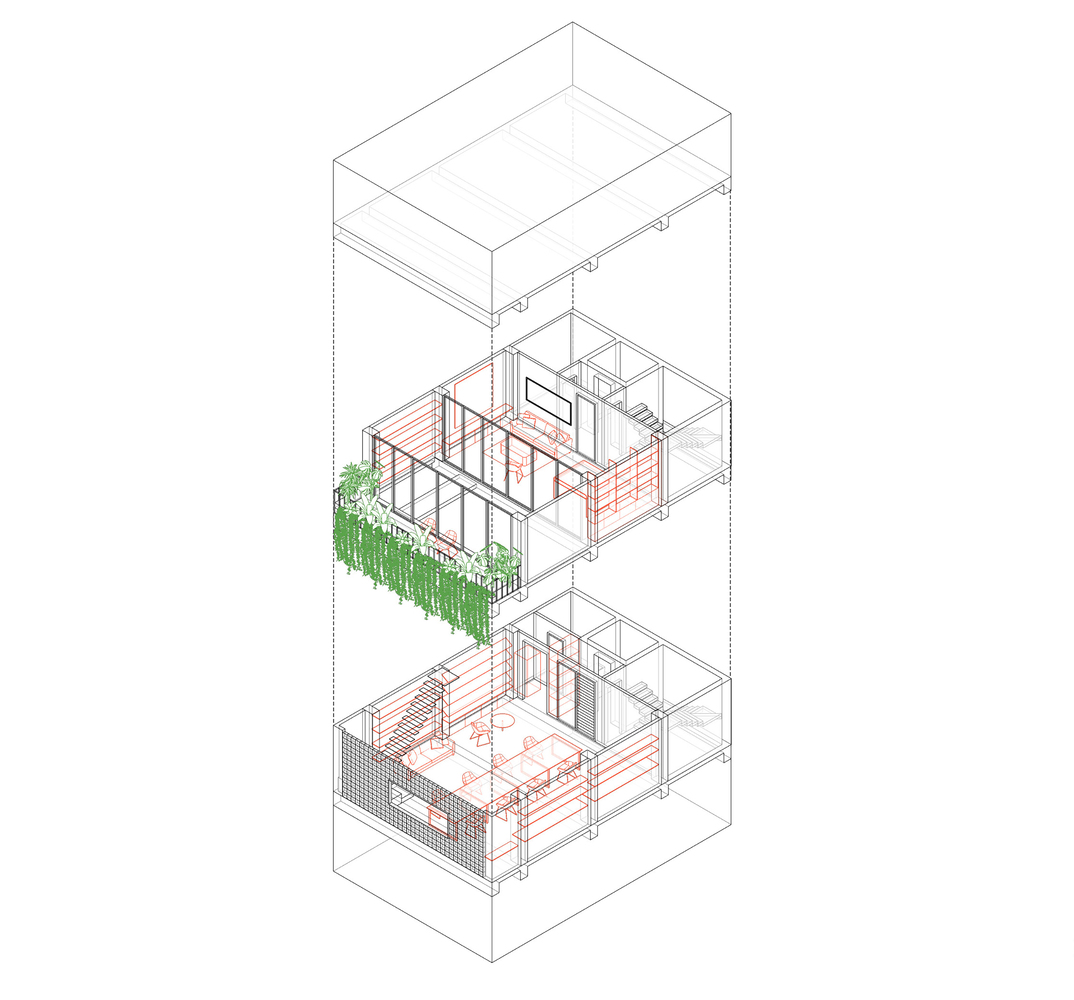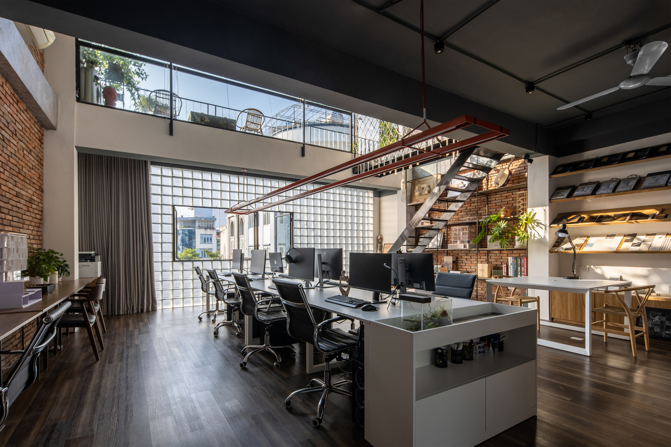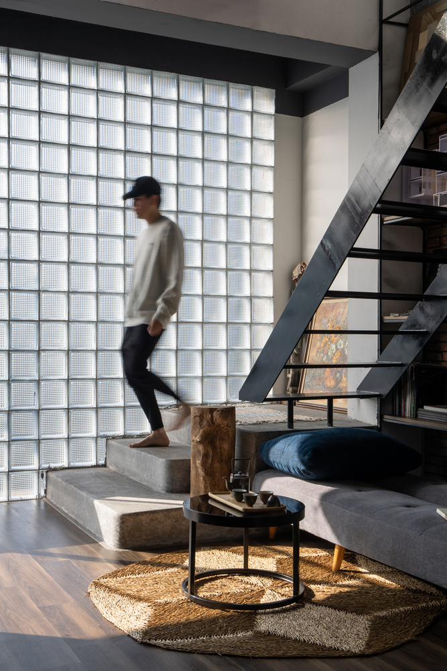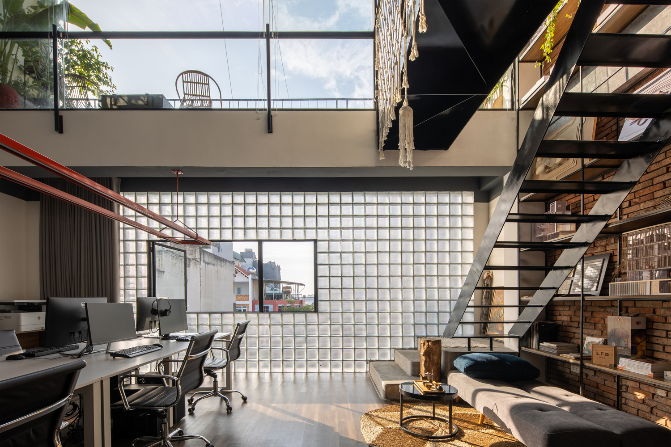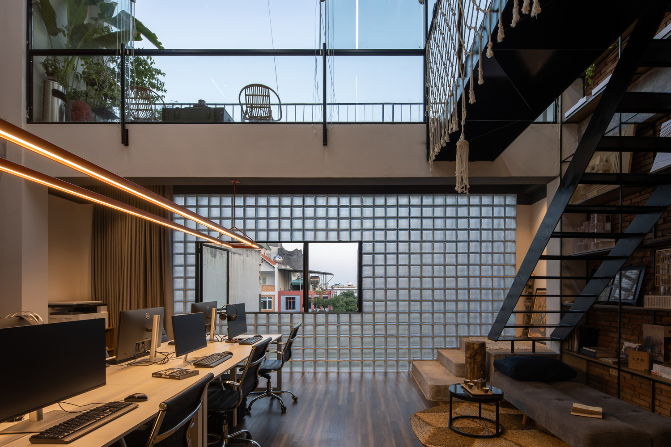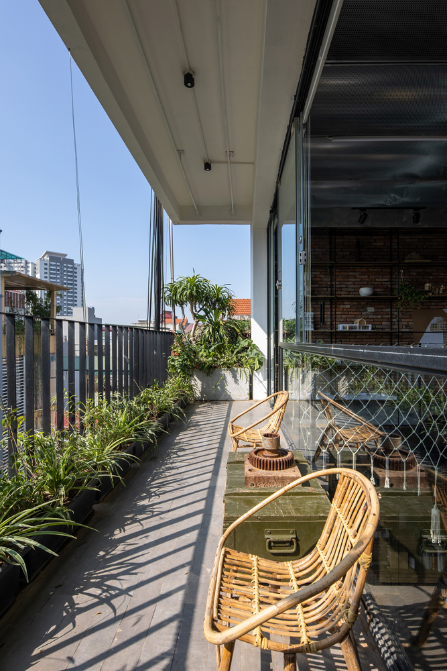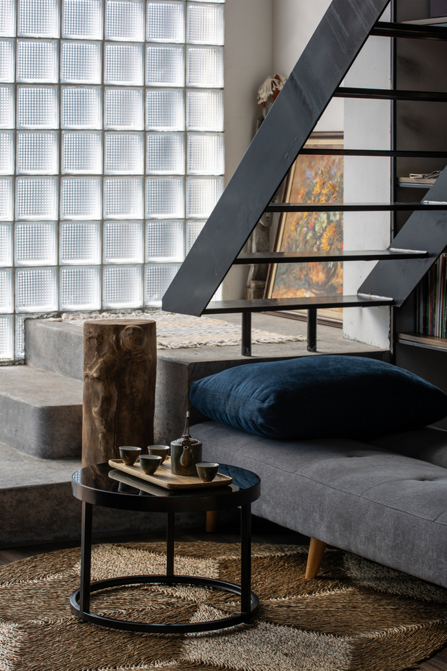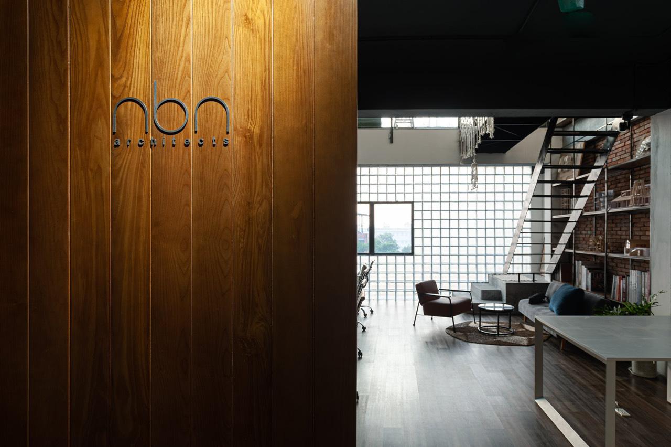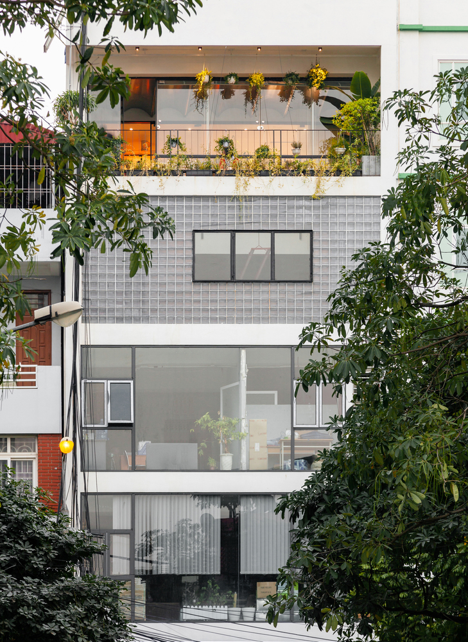NBN Office is a renovation project in Hanoi with two floors in a relatively small building having 7-storey, each floor having an area of about 80m2. Initially, the two floors were leased independently of each other. The main problems to be solved when designing are common problems in Vietnam’s small-scale office designing connectivity and tropical space. We want to create an open and connected space between the two floors and, simultaneously, make the most of the natural light from the façade. So, a part of the 2nd floor is demolished, forming a space 5 meters high floor clearance at the center of the office, expanding and linking the view of employees inside; at the same time, natural light can penetrate deep into the space. Then the steel ladder systems, bookshelves, and model shelves are added to create traffic links between floors; both are visual highlights. Shelves of architectural models are a place to save the research and design process results and the main decorative element for the space.
The NBN Office project was also co-operated by DNB-Studio and NBN- Architects to create an ideal working space for architects.
Year : 2021
Location : Hanoi
Area : 150M2


