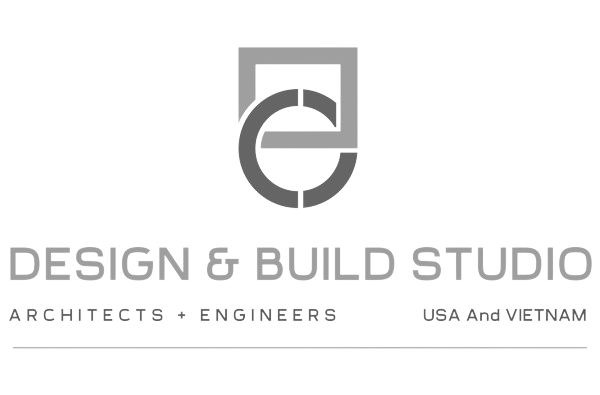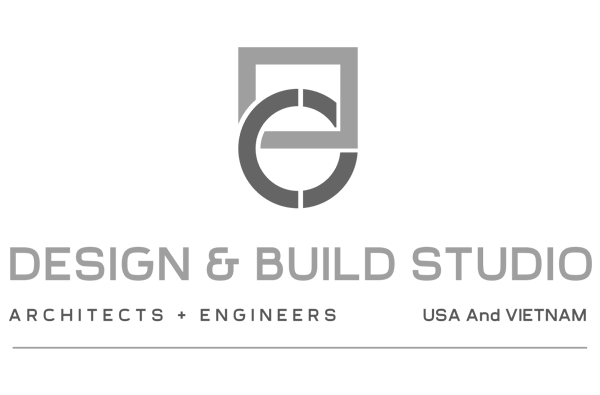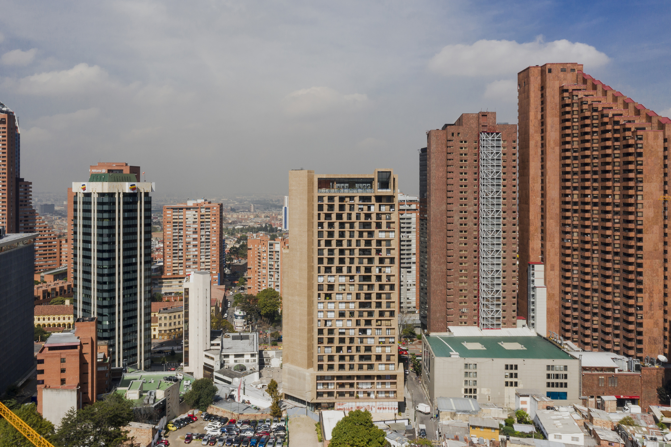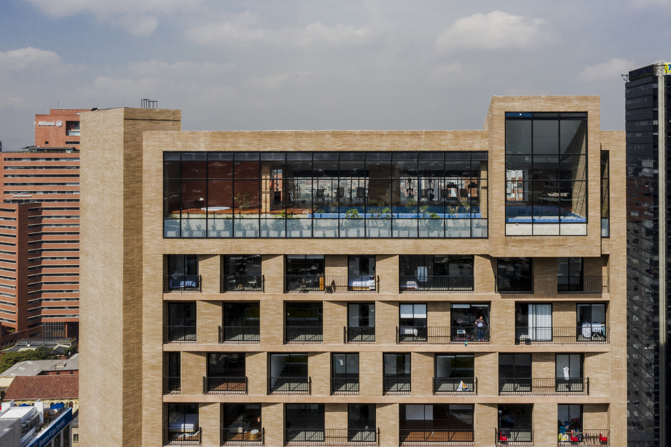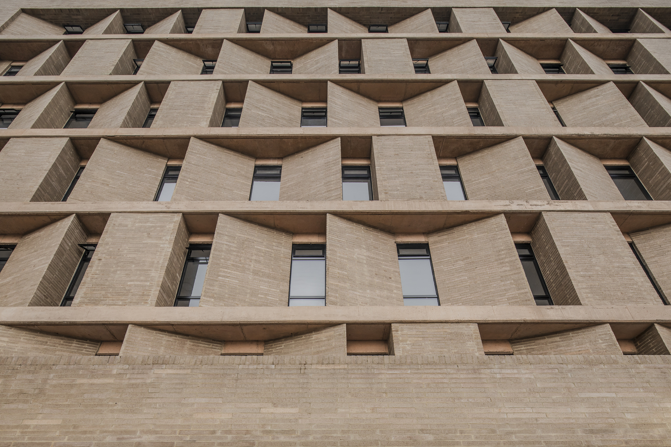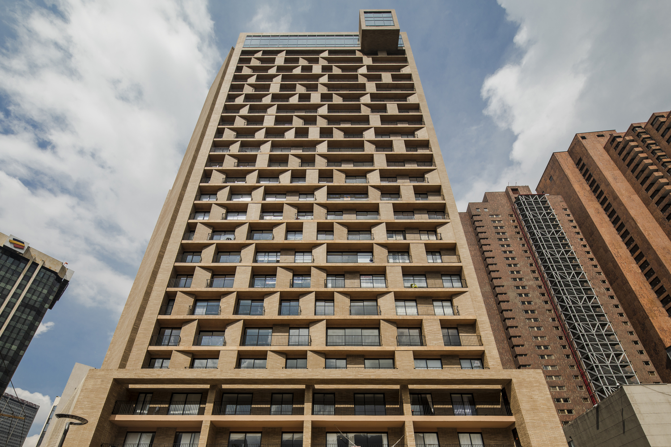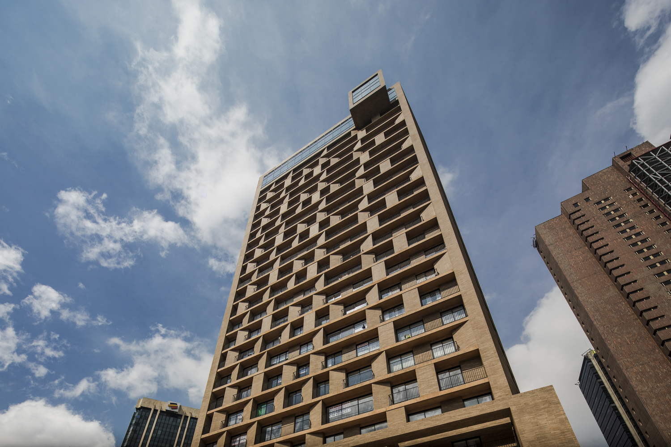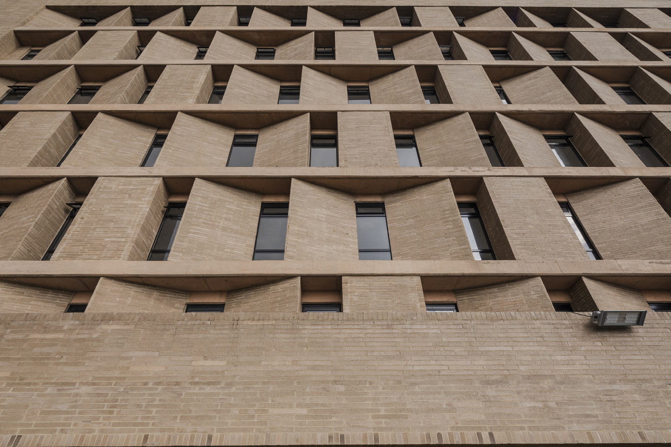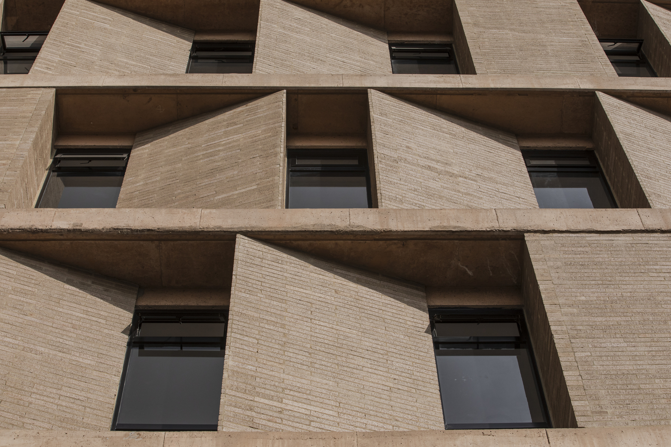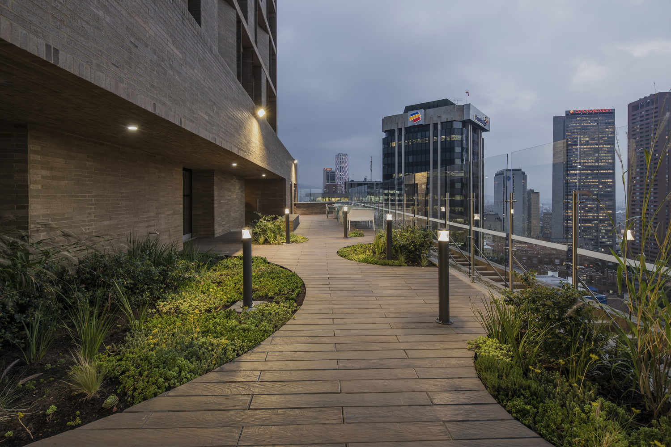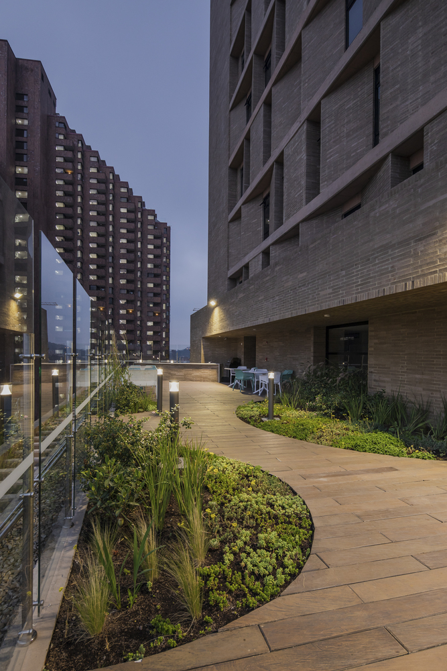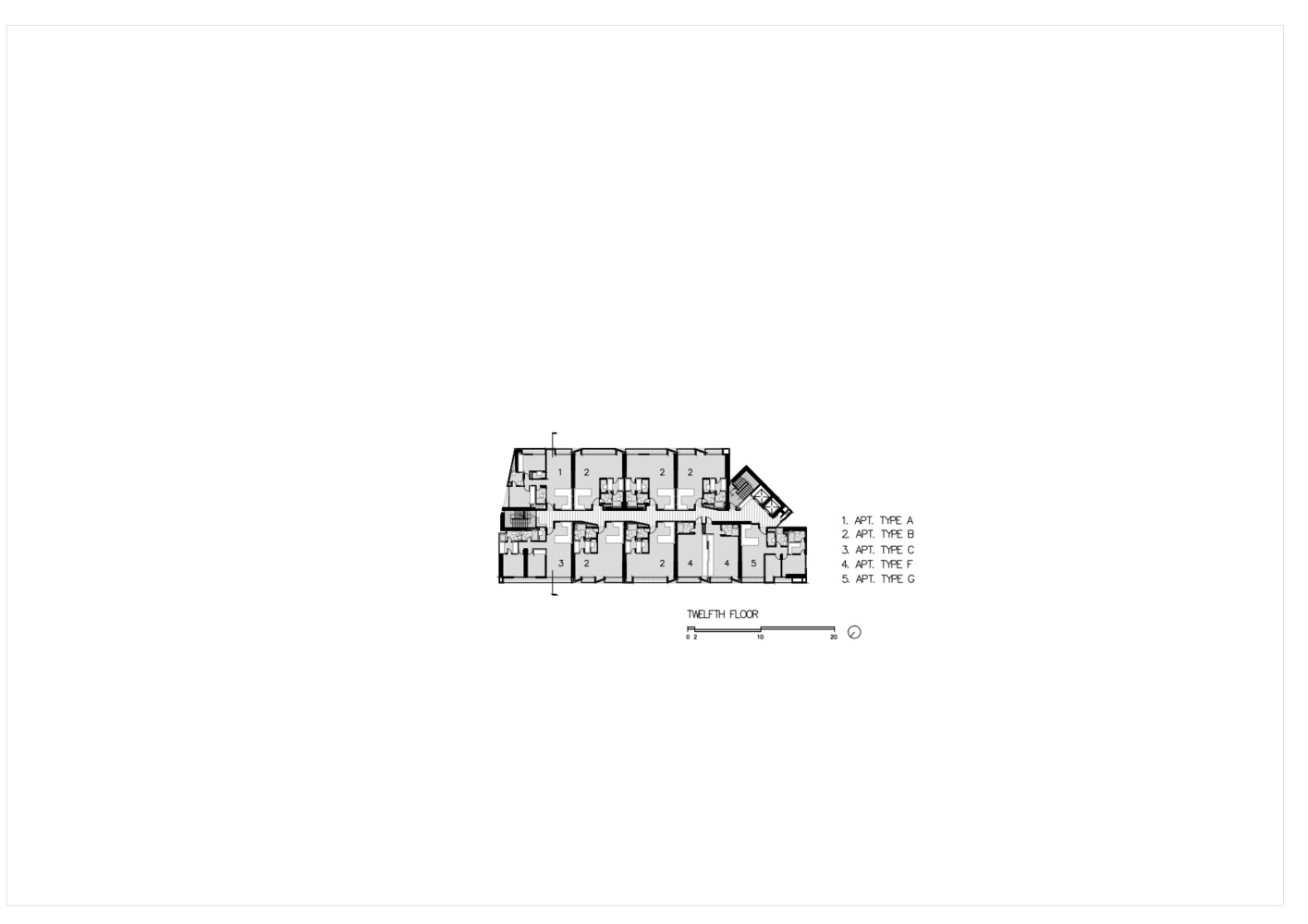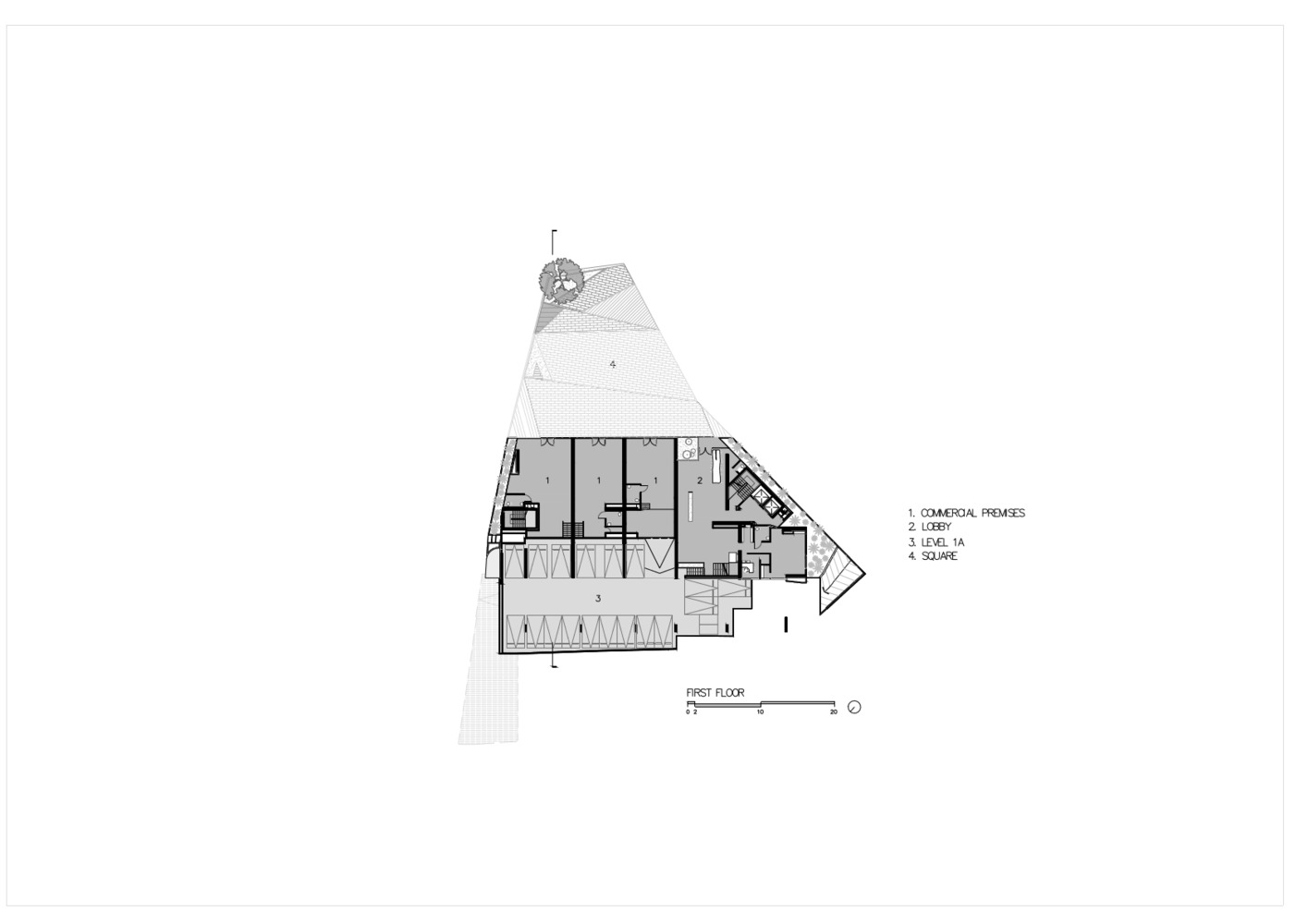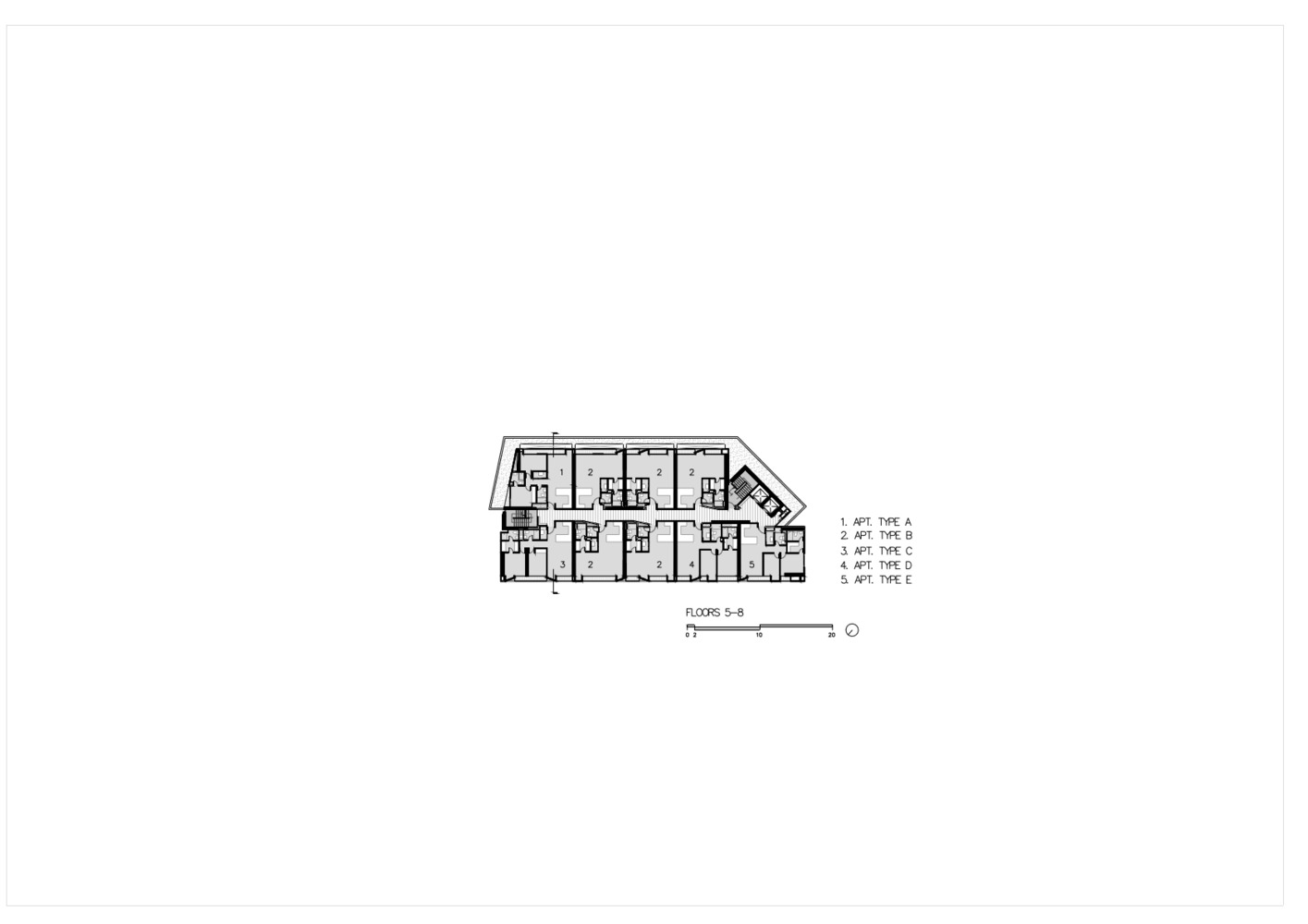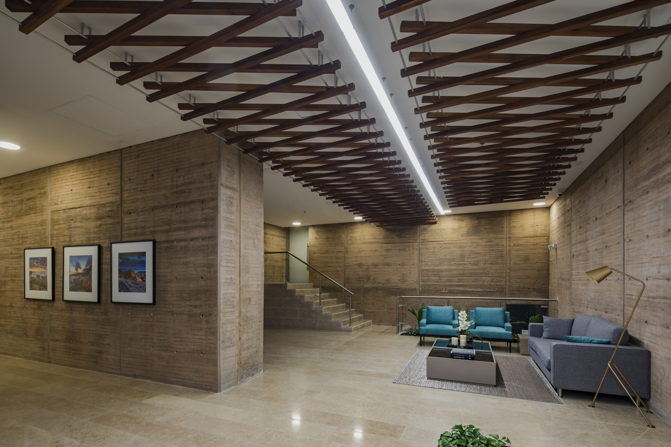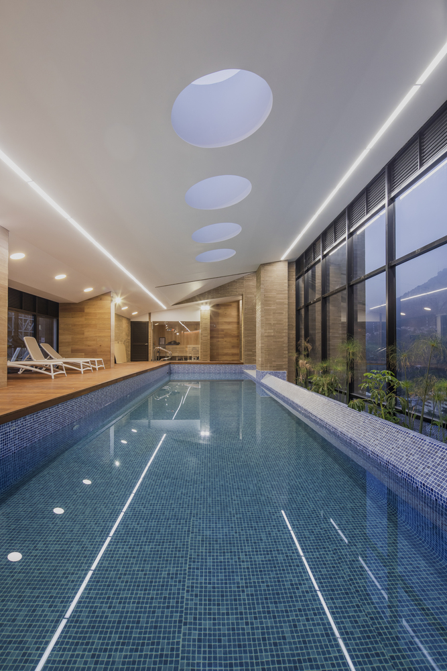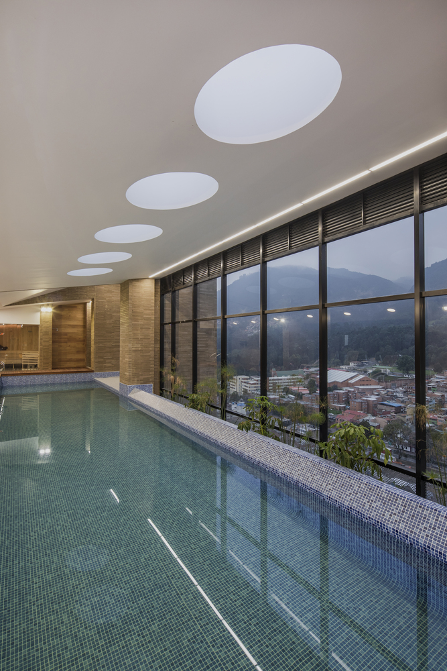Year : 2018
Location : Bogotá, Colombia
Area : 20454m²
The reflection or formulated question in this project was focused on how to design a tower in height that simultaneously allowed compact units and diversity. For this proposal it was chosen to standardize the typologies of housing. In contrast the façade was used, so in its depth would permit the appearance of some balconies and various windows.
The facade, is configured through a system of organization of different elements of wall-drawer types: “C”, “V”, “L” or “I” generating a diversity or “dynamism-static of volume”, which in essence configures a large mass of perforated clay that promotes a great variety of how the light and solar shade are read. As a complement and aiming to contribute to the urbanity of a sector in process of development, a triangular square was provided to articulate the contiguous streets, damping and linking the tower with the city, and nuances the narrowness of the roads and platforms of access.
