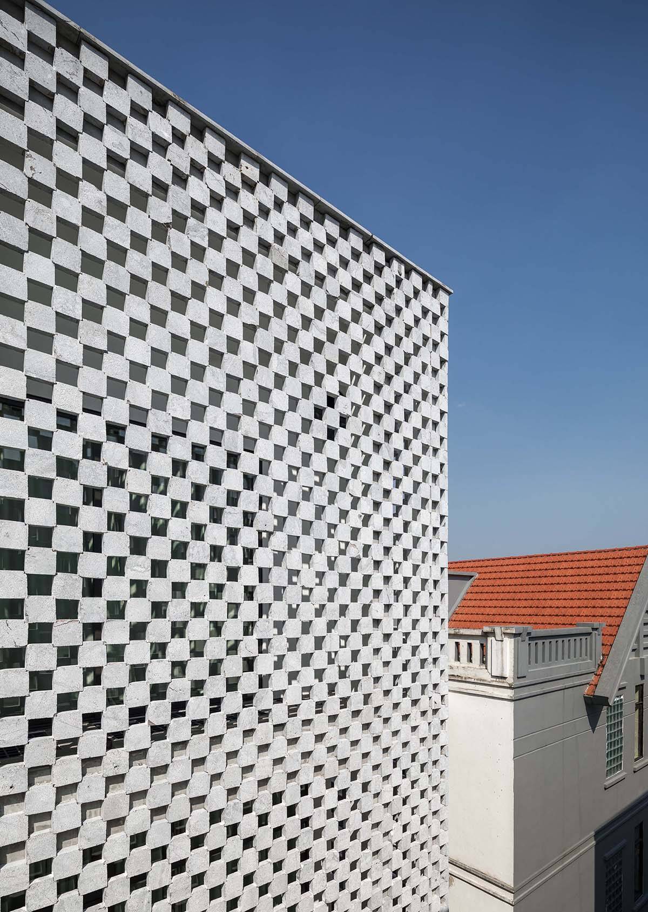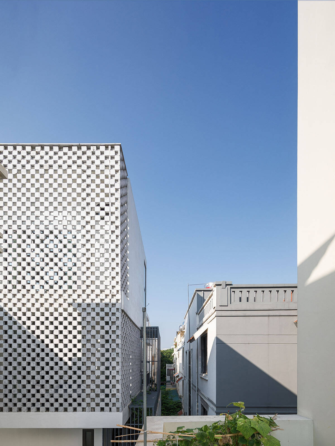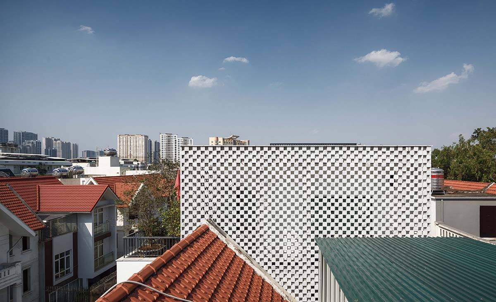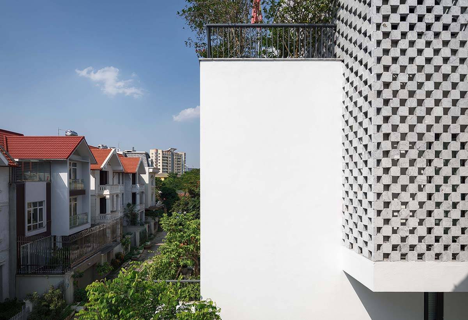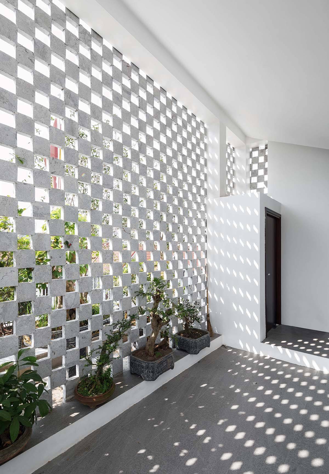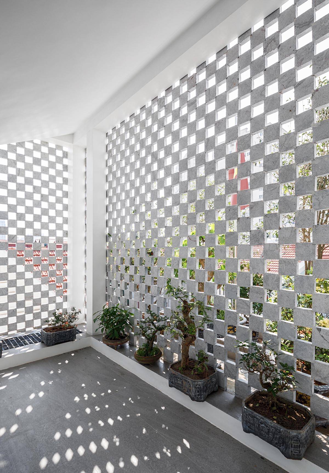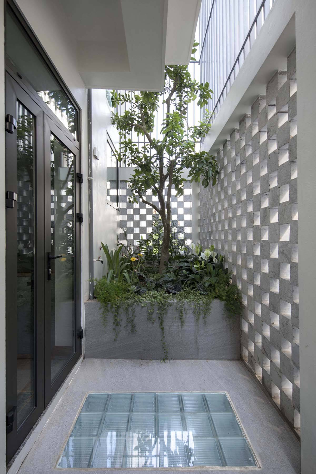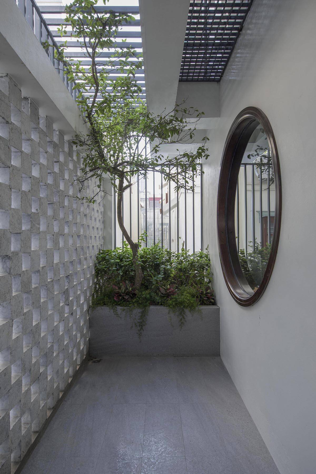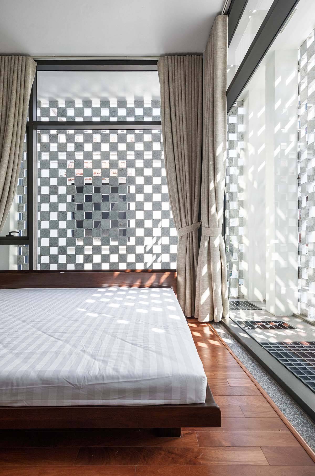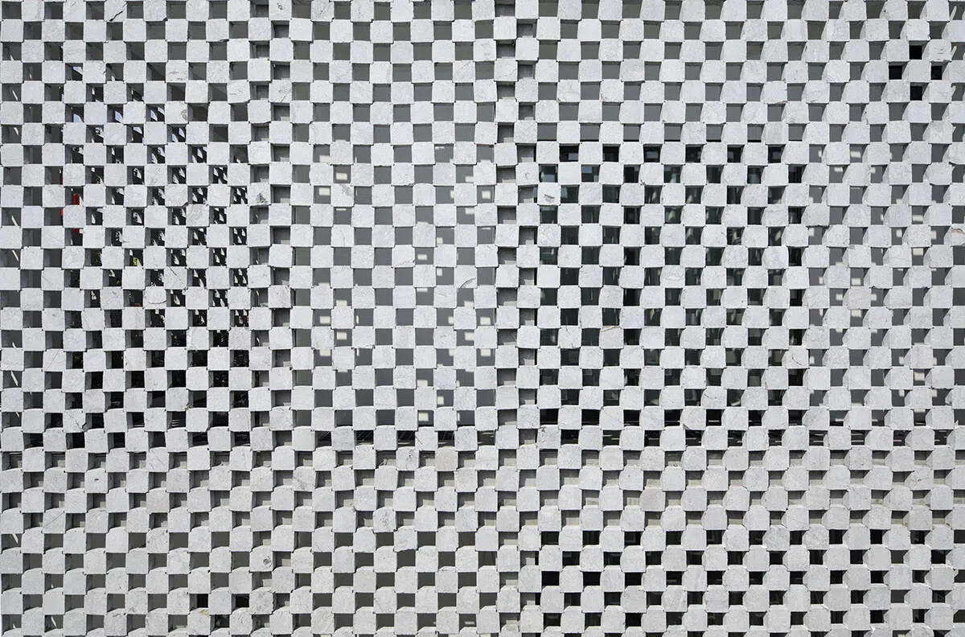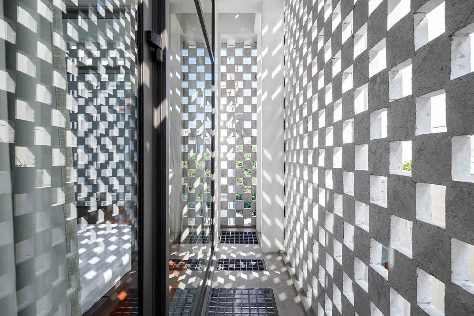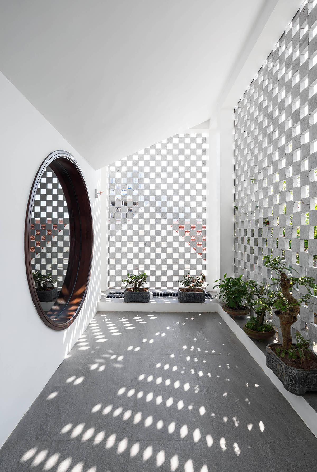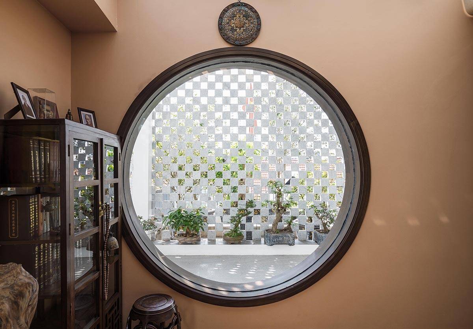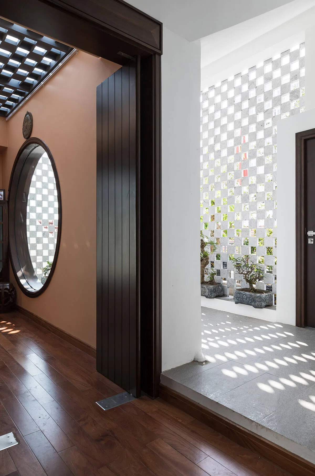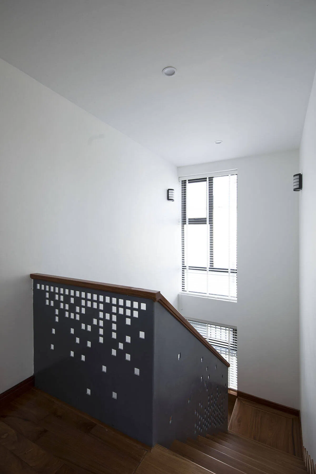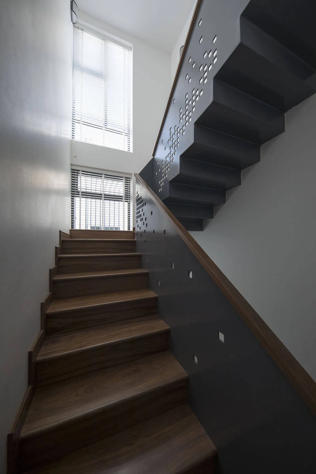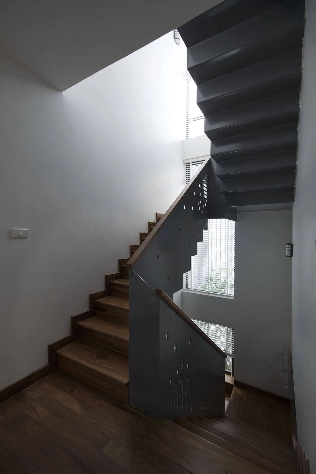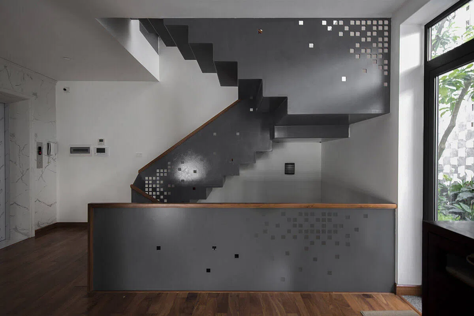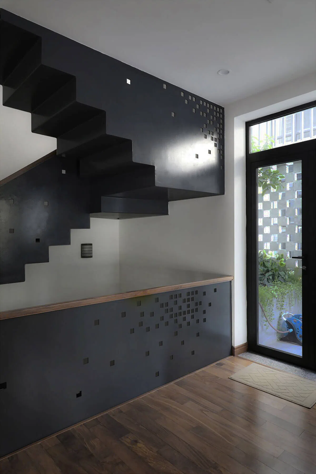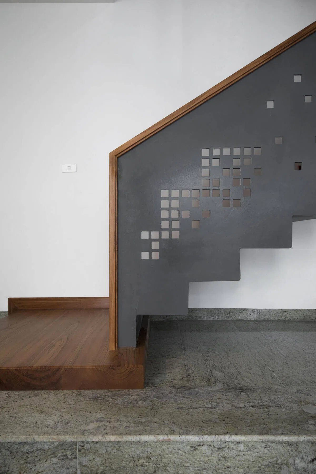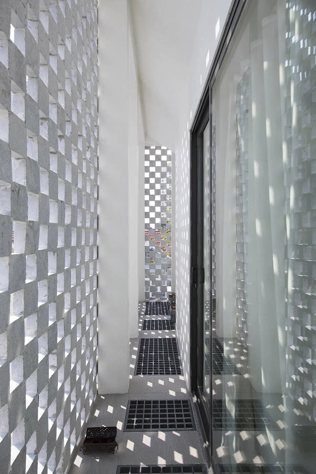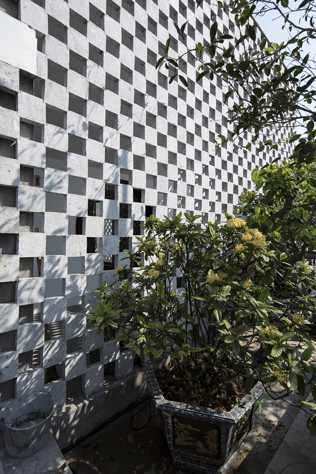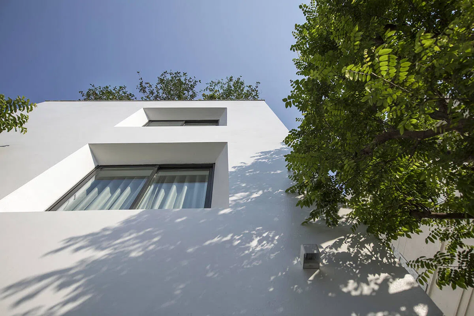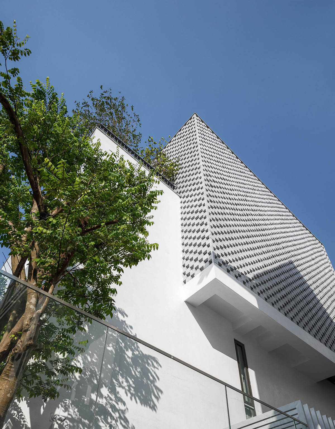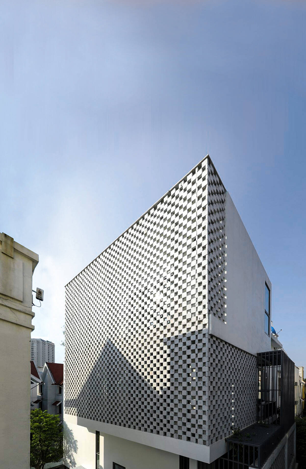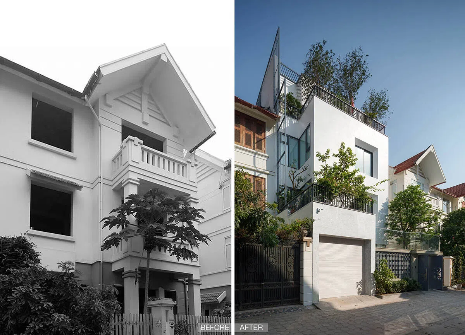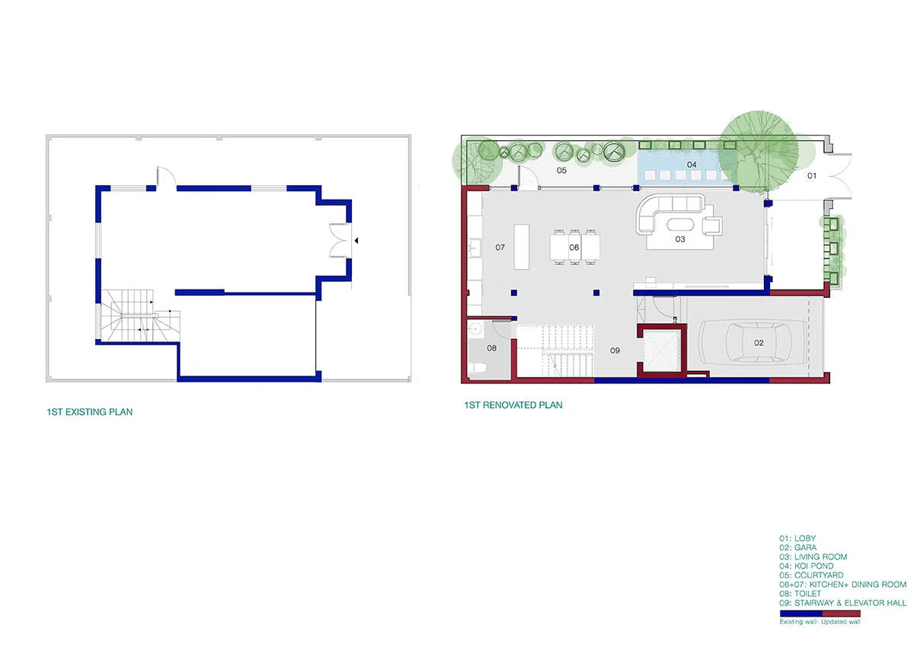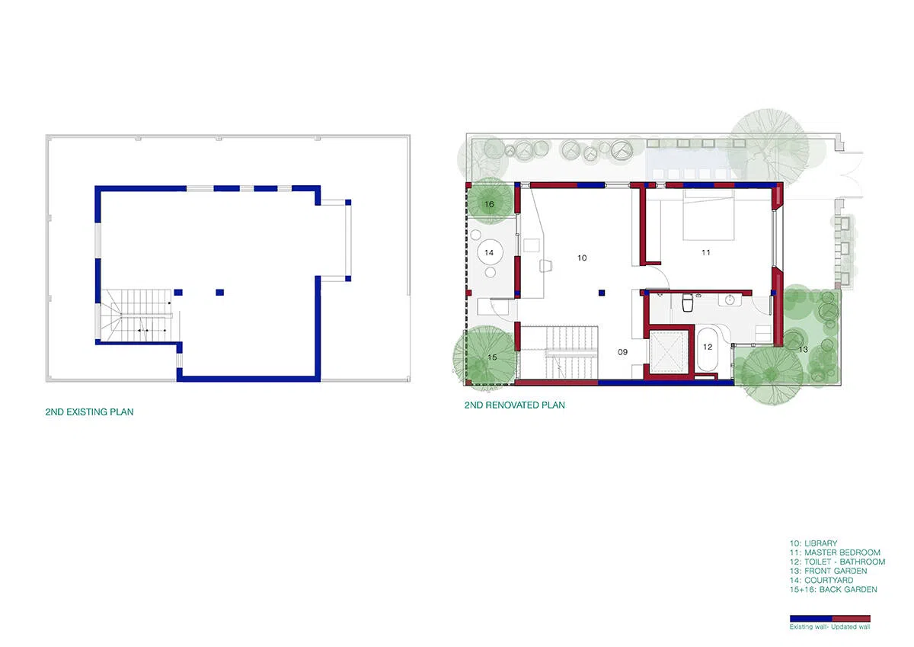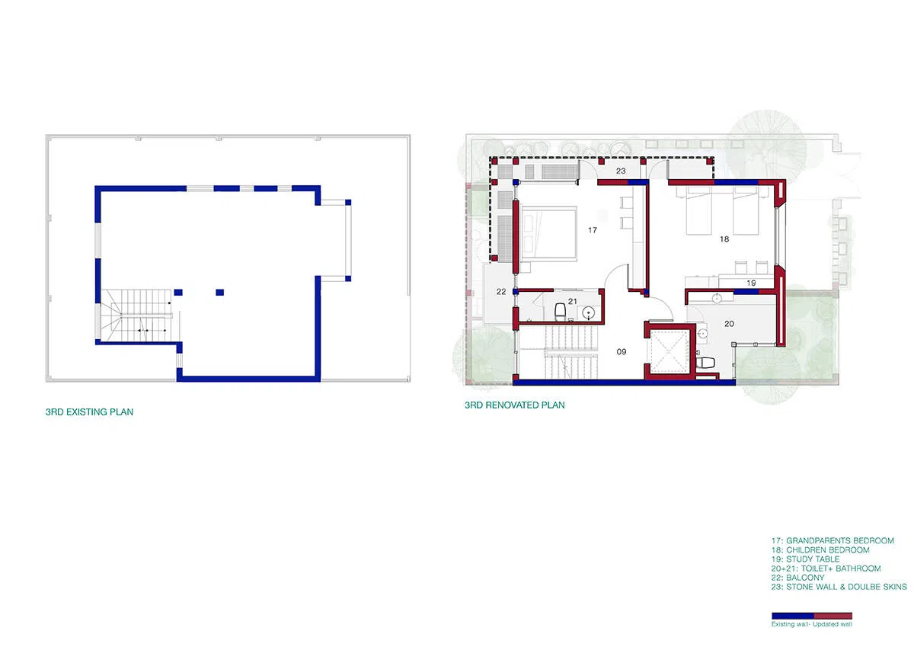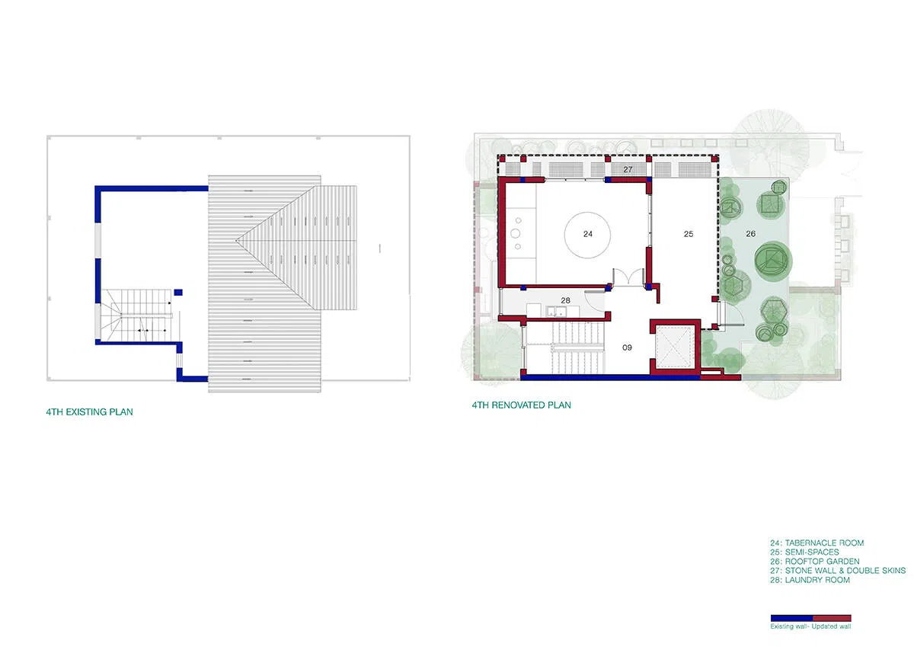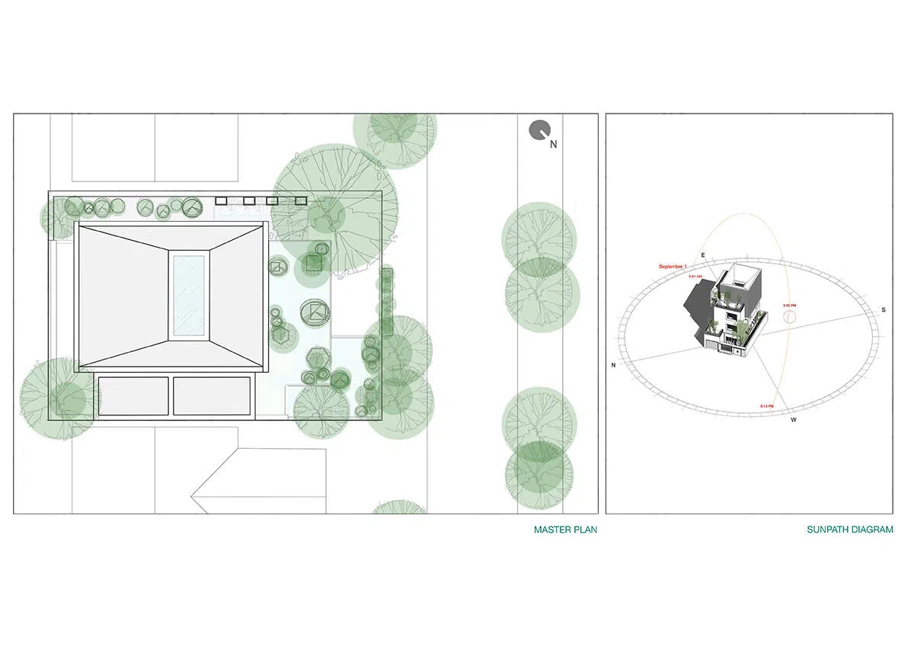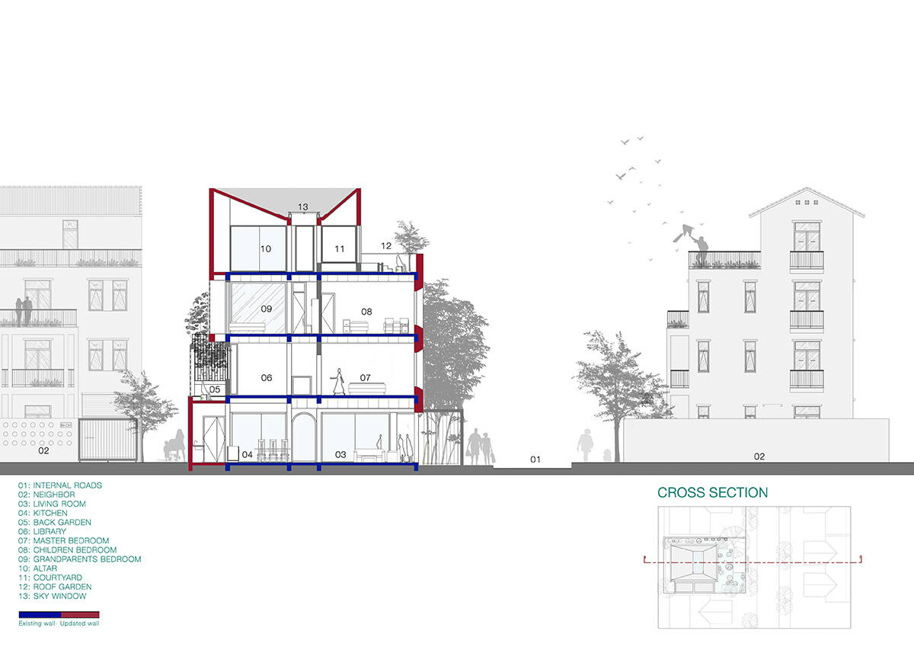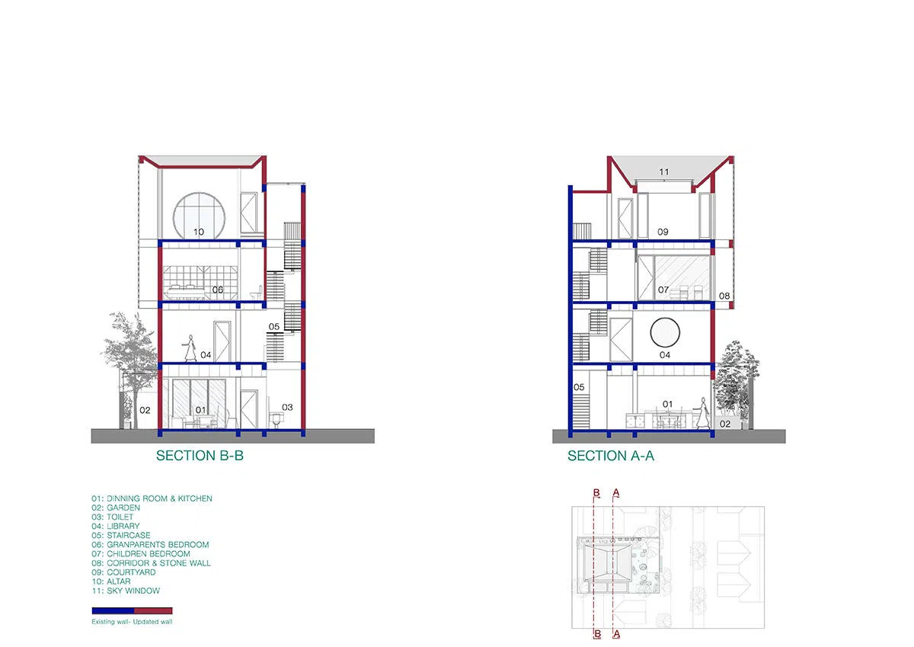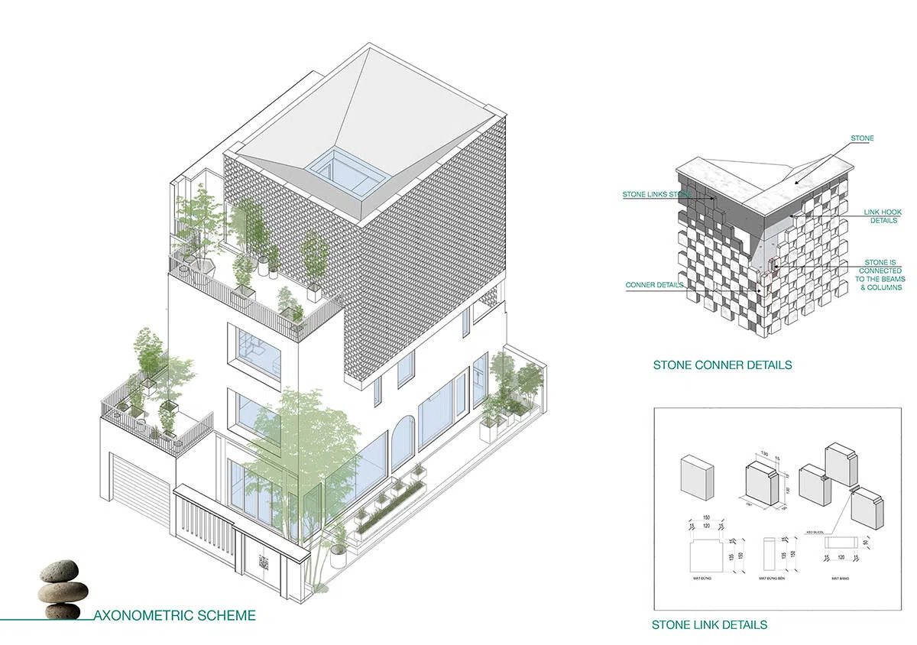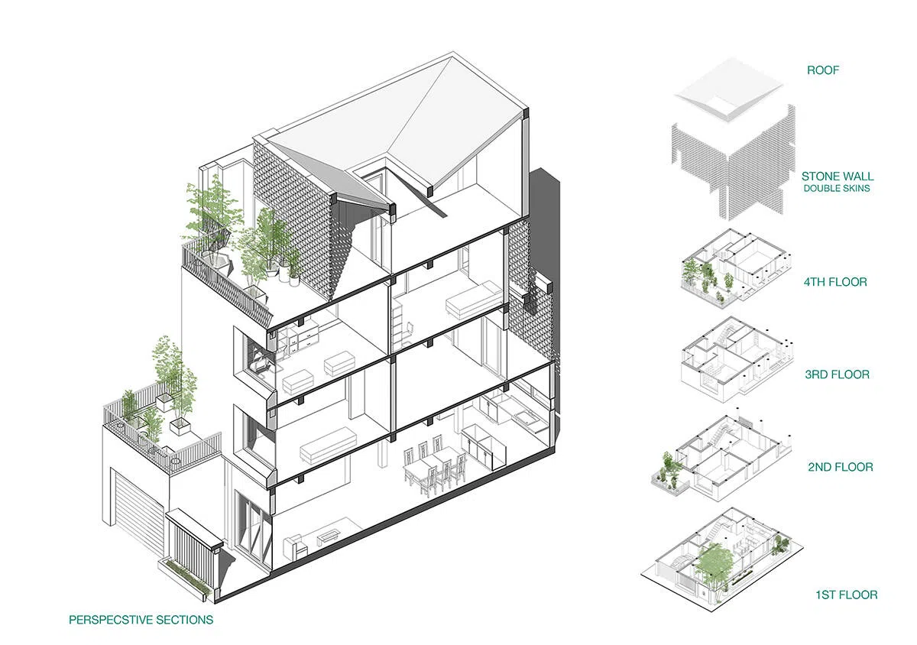Year : 2020
Location : Hanoi
Area : 350M2
The Hanoi house renovation project focuses on creating a harmonious living environment for three generations. By maintaining the existing three-story structure, the design team aimed to optimize the efficient use of the expanded space. Key features include a communal library and living room area connected to the kitchen and dining space, promoting family connection and interaction. Additionally, the homeowner’s wishes included a dedicated worship space on the 4th floor combined with the serene garden landscape, providing a tranquil retreat within an urban setting.
The renovation solutions for this The LIGHT House were meticulously executed to suit the family’s functional requirements and the regional climate, while also utilizing local materials to create a distinctive character. Accordingly, the existing house structure is retained and optimized space usage by creating buffer spaces, emphasizing the garden area to combine seamlessly with the homeowner’s living spaces.
To cope with the sultry summer temperatures typical of northern Hanoi, the second strategy involved implementing a double-layer ventilation system as a shell over the building’s old structure. This approach uses a layer of natural stone to reduce solar heat radiation, combined with a cool convection layer to regulate effective air flow from bottom to top. The aim is to create a comfortable indoor environment while adapting to challenging climatic conditions.
Finally, the architects committed to exploiting locally available natural stone, which is often used for paving in Vietnam, to wrap the house in a layer of distinction. Using cubic stone blocks (size 15x15cm, 7cm thick), carefully linked together, the outer wall not only ensures safety but also allows sunlight to penetrate, creating charming patterns and create a unique atmosphere with natural light and local stone materials.



